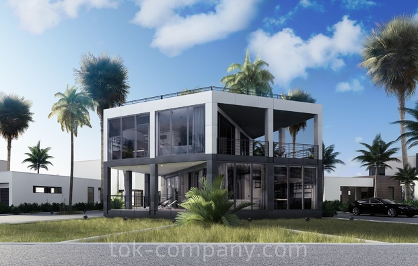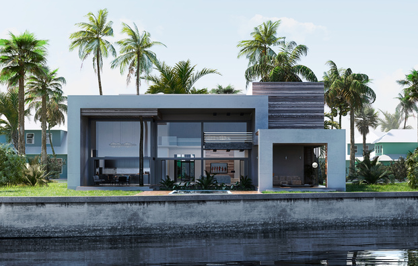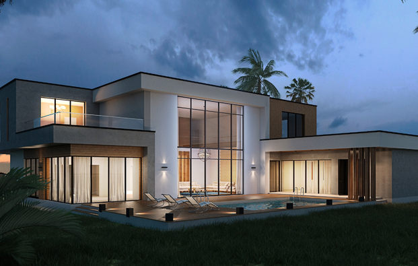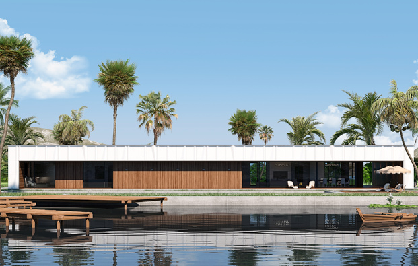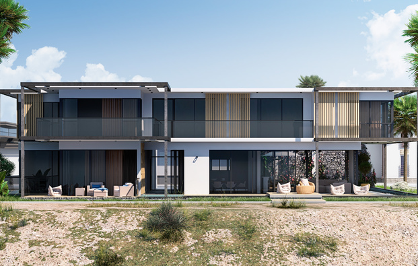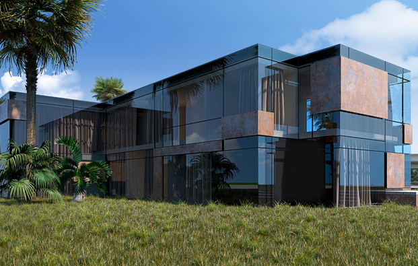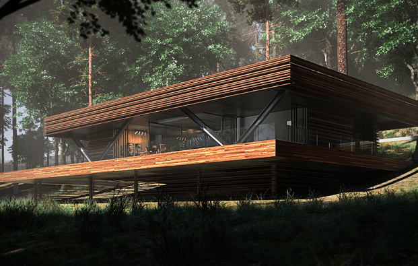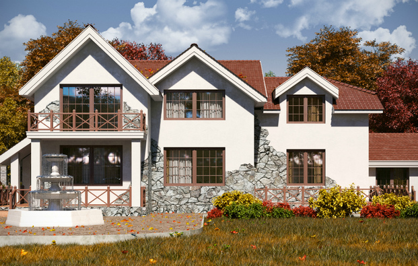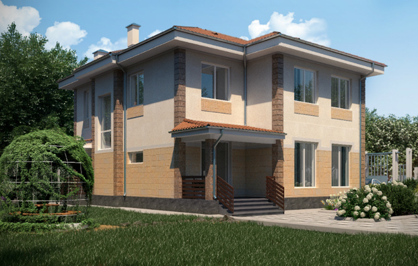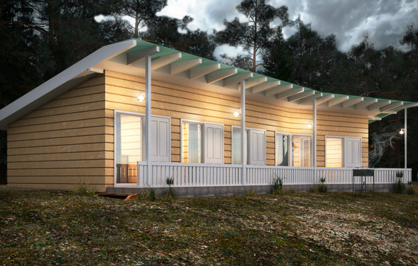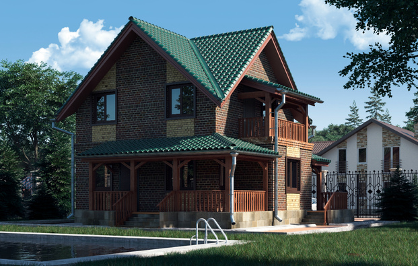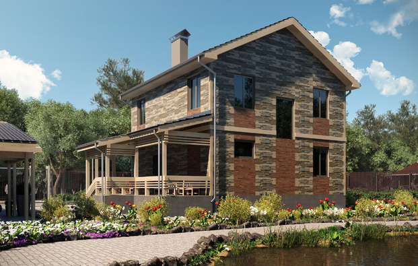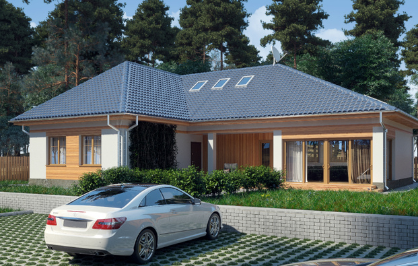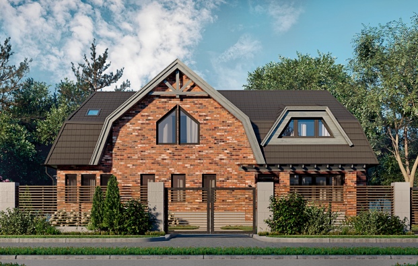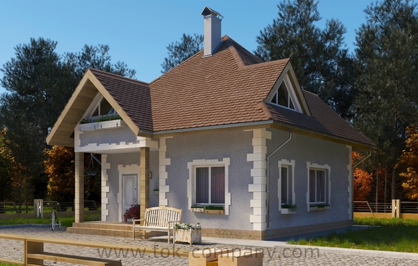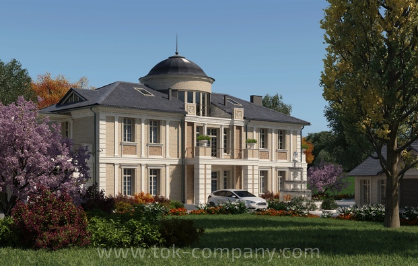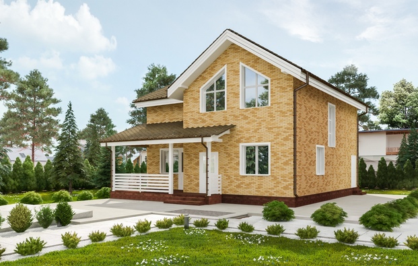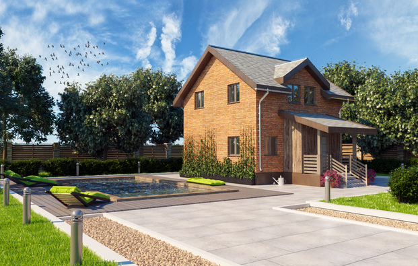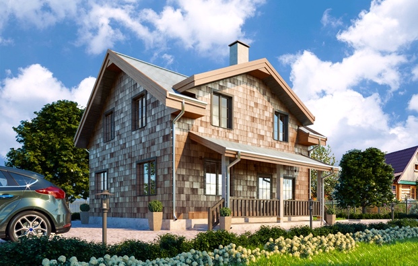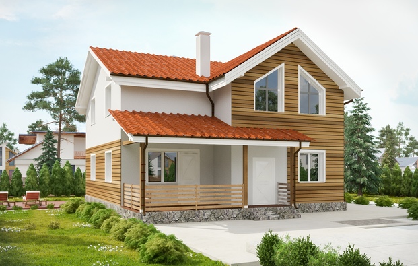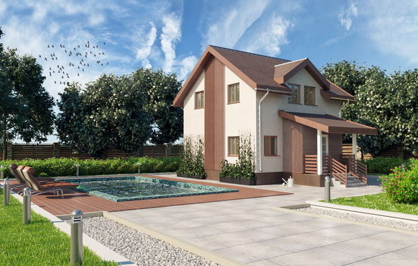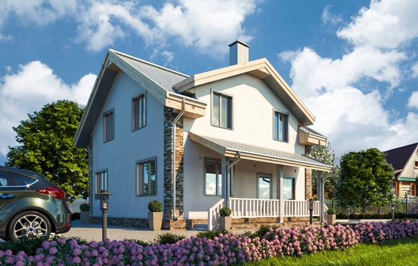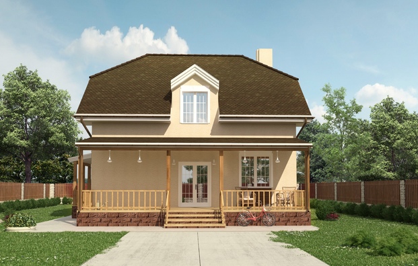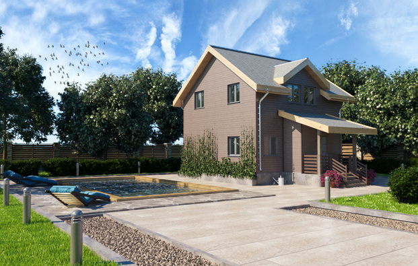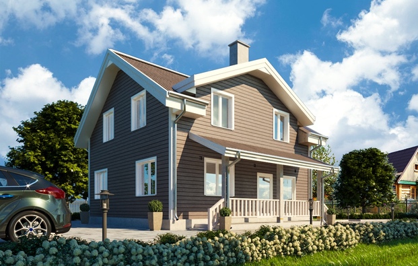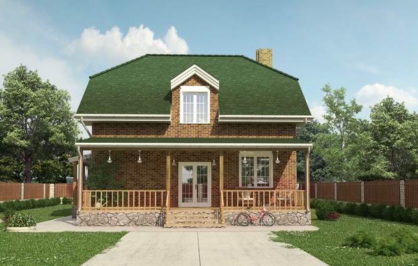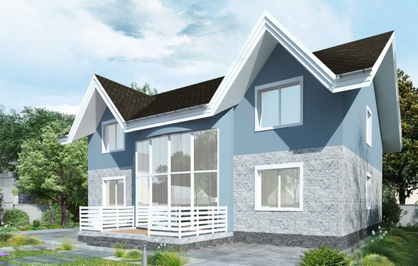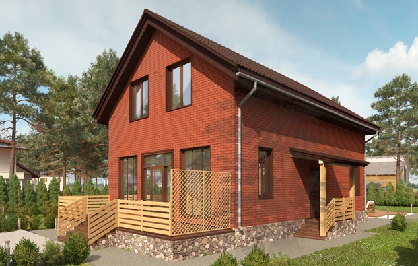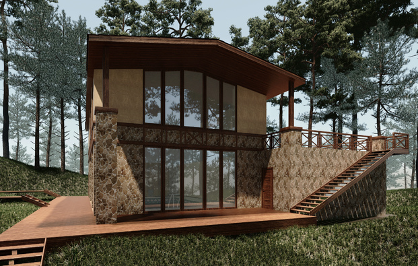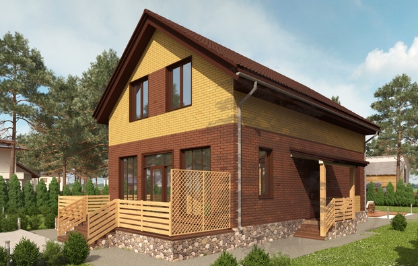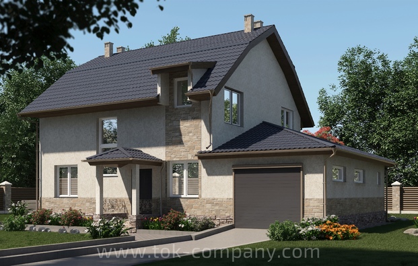Residential Houses
The basic structure of the Residential House Project:
- Floor-by-floor Plan;
- Facade Architecture;
- 3-D Visualization;
- Section Drawings;
- Foundation Structure;
- Walls Structure;
- Floor Structure;
- Roof Structure;
- Ventilating Shafts Structure;
- Units:
- Foundation – Wall – Basement;
- Wall – Floor Slab;
- Wall – Top Plate – Roof;
- Ridge Beam;
- Floor Structure – Floor Slab – Wall
- Window – Wall – Slopes;
- Door – Wall – Slopes;
- Roof – Ventilating Shaft.
This is a scheme of designing the house.
Nowadays it is very popular to buy the projects that are ready to use. However, such projects can’t meet all the necessary criteria. Here are the criteria:
- Consider the sun light direction in the area. The priority rooms should be located on the sunny side.
- The house entrance should be connected to the driveway properly.
- The location of the technical room should be correlated with the sewage, water, and gas.
- The geometry of the house (the area of the house configuration) should take into the account the features of the geometry and the altitude marks of the site.
- The amount of rooms should meet the customer’s wishes and tasks.
Try to meet these criteria when your client chooses the project that is ready to use. Most likely you will fail with the first criterion or yourtask will be very difficult to complete.

