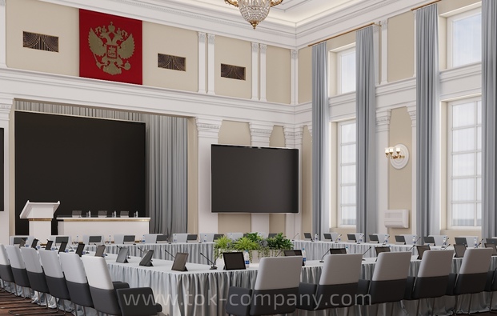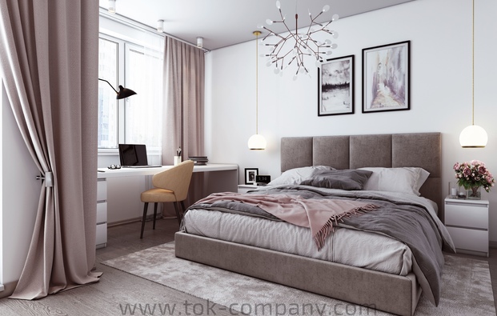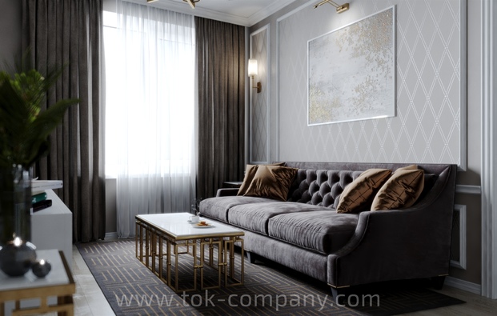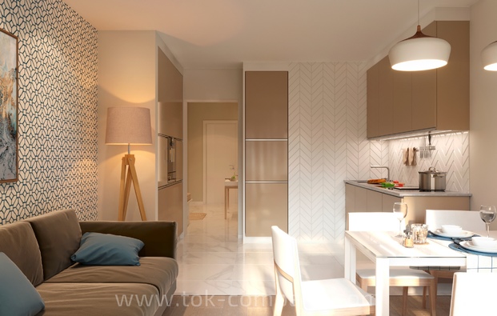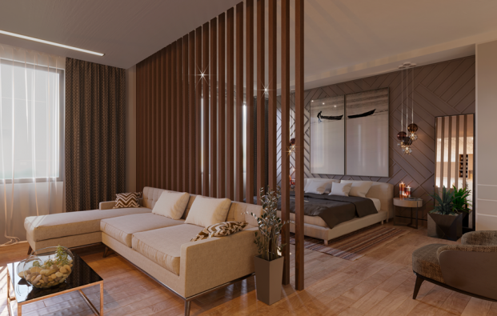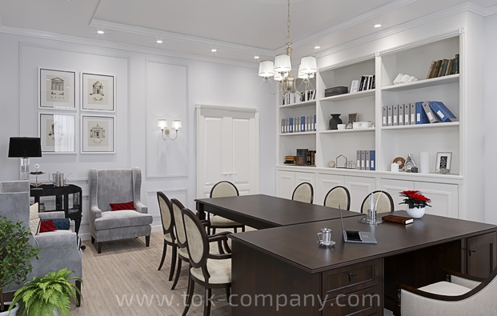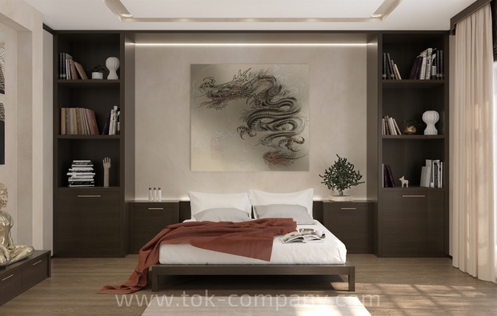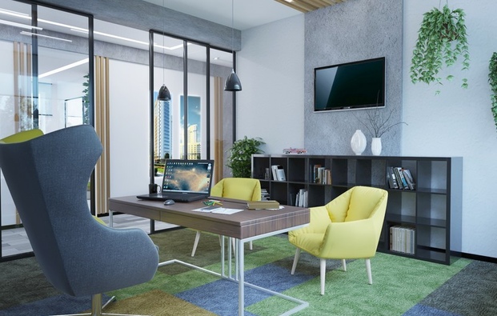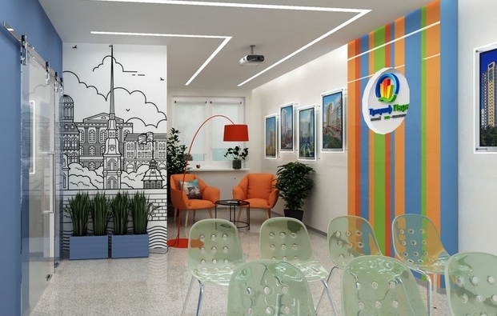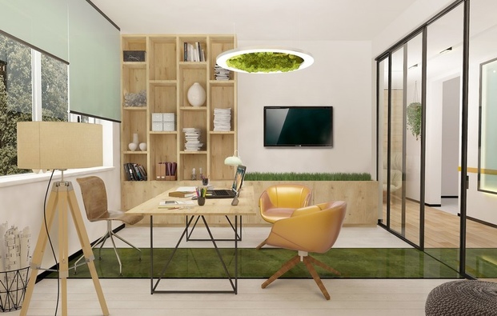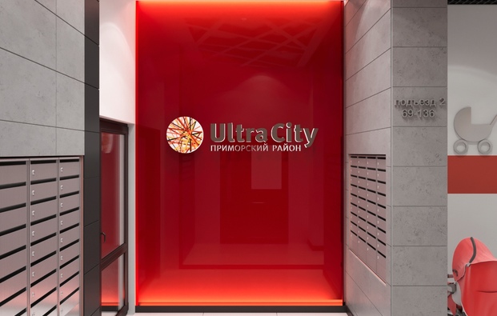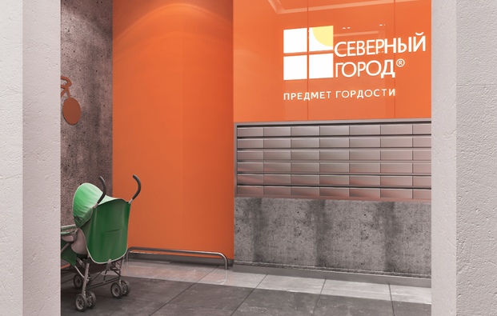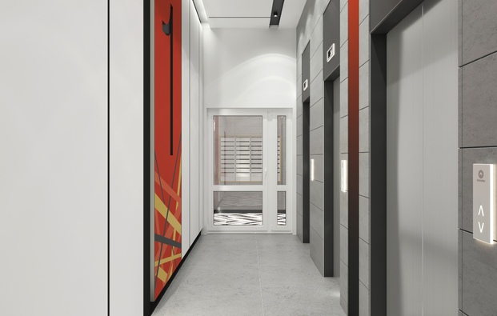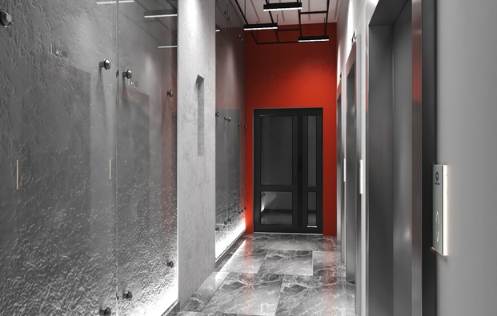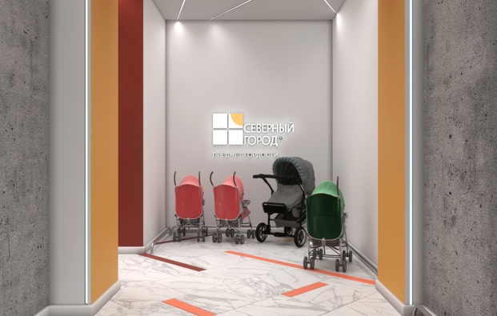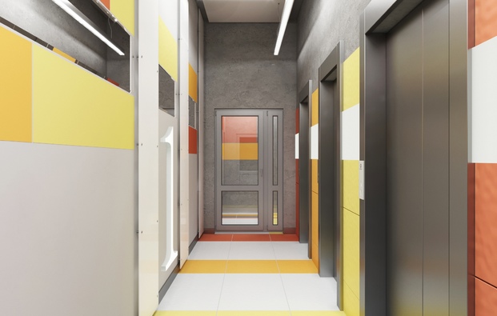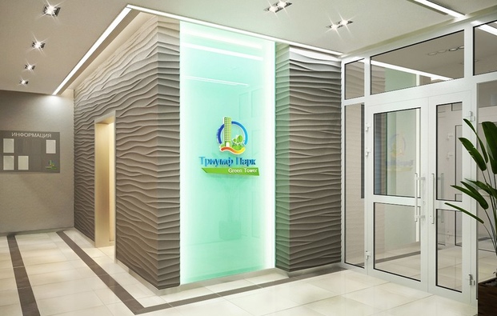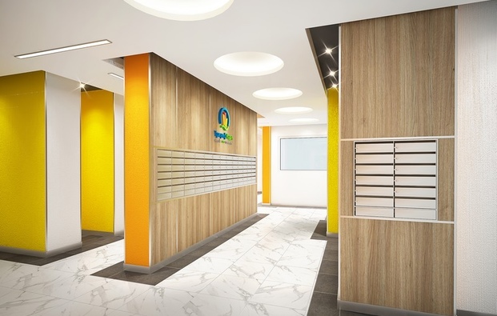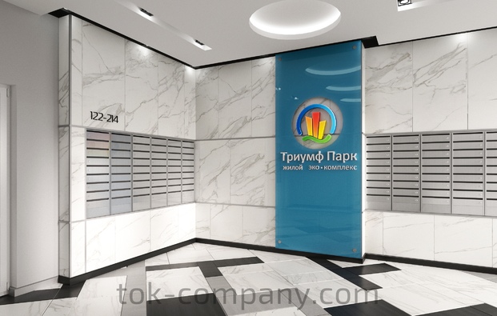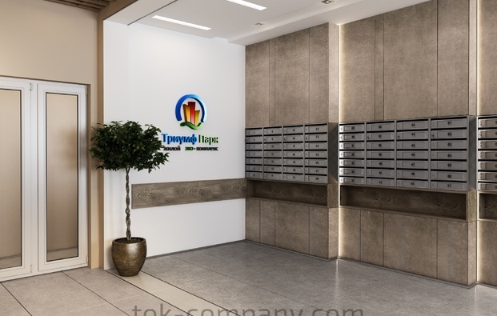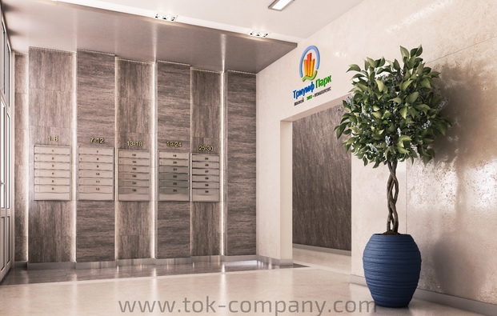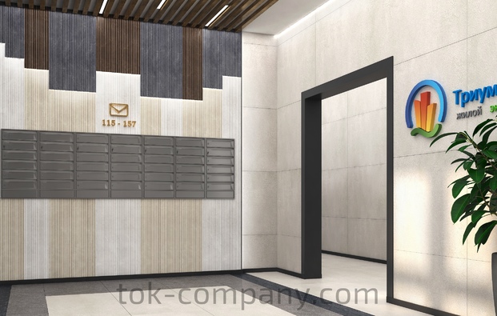Interiors
Basic Structure of the Project Design
First Stage:
- The Sketchof the Object with the Utility Systems
- Plans with Furniture and EquipmentArrangements
- Dismantlement of the walls and utility systems plan
- Wall Sketches with the Indication of Doorways and Windows
- Ceiling Plan with List of Materials, Individual Units and Sections
- Lighting Fixtures Plan
- Receptacles and Switches Plan
- Electrical Engineering Plan (electric and low-current network) and Electrical Outlets Plan
- Finishing Texture of the Floors
- Electrical Heating Floor Plan with the Controller (if necessary)
- Pluming Equipment Blueprint
- Wall Elevations Plan with the Layout of Tiles and its Dimensions
- Sketches with Custom-Made Products
- Specification of Doorways and Door Leaves
- Interior finishing work report/statement
- 3-D Interior Visualization
- Drawing’s List (List of Sketches)
- Architectural Supervision of the Construction Stages
Second Stage:
- Selection of the Materials and Order Placing
- Selection of the Furniture and Order Placing
- Selection of the Pluming Equipment and Order Placing
- Selection of the Lights and Order Placing
- Selection of the Doors and Order Placing
- Selection of the Curtains and Order Placing
- Selection of the Decorative Elements and Order Placing
- Supervision and Coordination of suppliers
Designing of Engineering Systems:
- Power Supply
- Internet Network Cable
- Pluming and Sewerage
- Heating System
- Ventilation and Air Conditioning
- Security Alarm System
- Multi room, Home Theater

